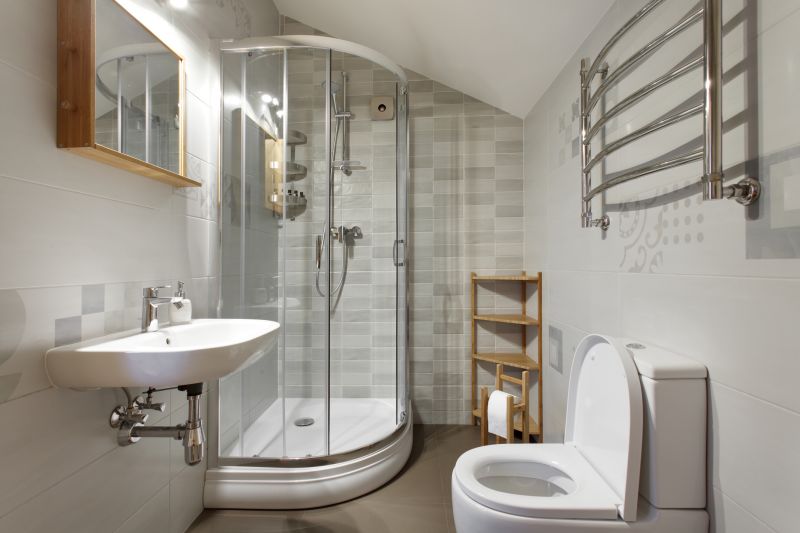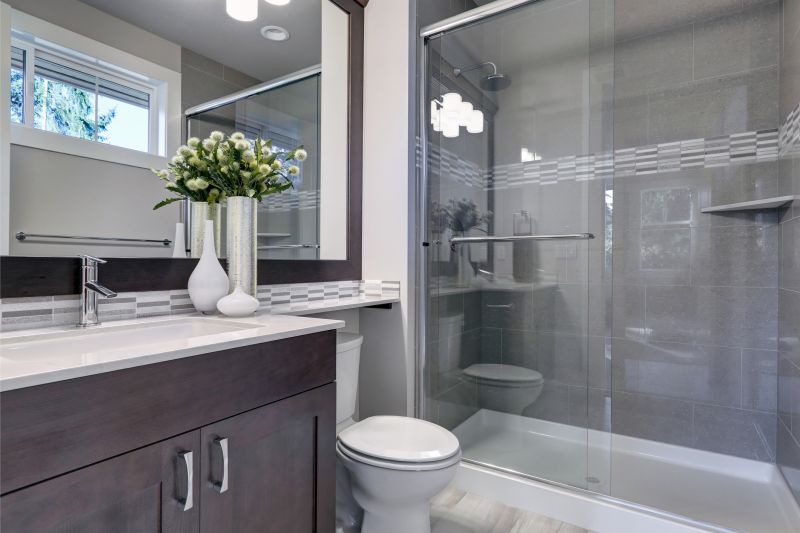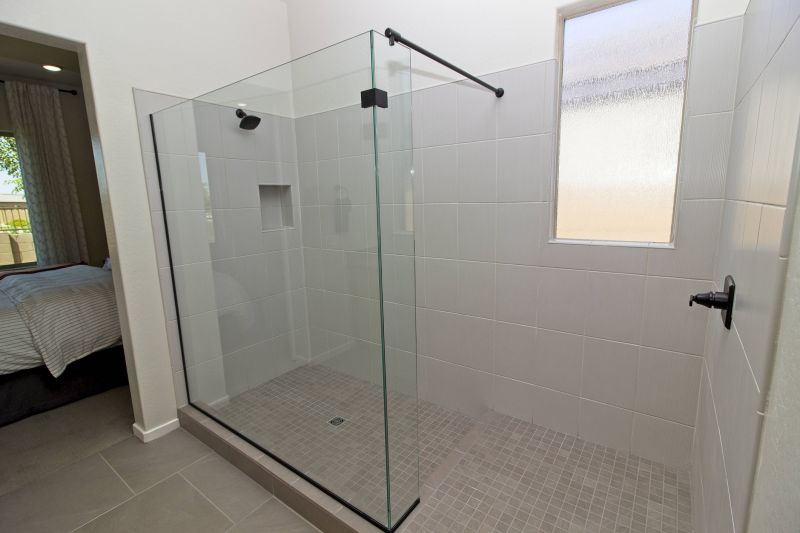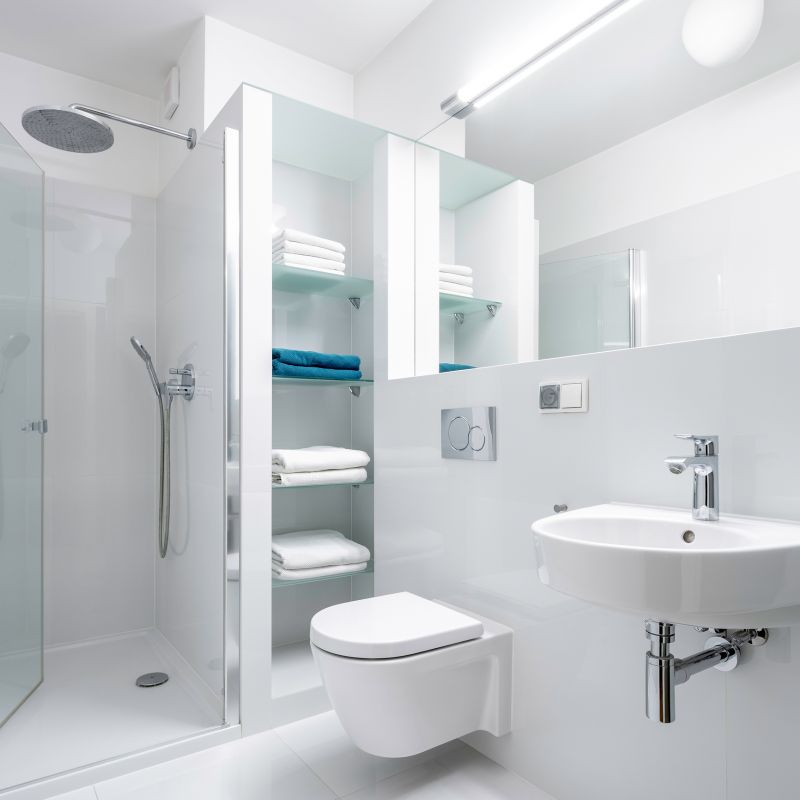Optimized Shower Designs for Compact Spaces
Corner showers utilize space efficiently by fitting into existing corners. They are ideal for small bathrooms, allowing more room for other fixtures and storage. These layouts often feature sliding or hinged doors to save space and can be customized with various tile designs and glass options.
Walk-in showers create an open feel, making small bathrooms appear larger. They typically do not have doors or have minimal barriers, which helps in reducing visual clutter. Incorporating glass panels and minimal framing enhances the spacious appearance.

This layout showcases a compact corner shower with a glass enclosure, optimizing space while providing a modern look.

A sliding door shower design that maximizes usability in tight spaces, with sleek glass panels.

An open walk-in shower with a frameless glass partition, creating a seamless and airy environment.

A small shower layout incorporating built-in niches for toiletries, saving space and maintaining organization.
Choosing the right shower layout in a small bathroom involves balancing space constraints with design preferences. For instance, corner showers are popular for their ability to fit into tight spaces without sacrificing style. Walk-in showers, on the other hand, offer an open and accessible feel, which can make a small bathroom appear larger. The use of glass and minimal framing contributes to a sense of openness, while innovative storage solutions help keep clutter out of sight. Materials like large tiles or light-colored finishes can also reflect light, further enhancing the perception of space.
Incorporating smart layout ideas such as recessed shelving, niche storage, and slimline fixtures can optimize every inch of a small bathroom. Sliding or bi-fold doors are practical choices that reduce door swing space and improve flow. Additionally, selecting fixtures with a compact footprint ensures that the shower remains functional without overwhelming the room. Proper lighting, including recessed or wall-mounted options, can brighten the space and highlight design features, making the bathroom feel more inviting.
Design trends for small bathroom showers emphasize simplicity and functionality. Neutral color palettes combined with glass and chrome accents create a clean, modern aesthetic. Vertical tile patterns or large-format tiles can elongate the space visually, while clear glass enclosures prevent visual barriers. These design principles help in creating a bathroom that feels larger and more comfortable despite limited square footage.
| Layout Type | Key Features |
|---|---|
| Corner Shower | Fits into corner spaces; sliding or hinged doors; customizable tiles. |
| Walk-In Shower | Open design; minimal barriers; enhances spaciousness. |
| Recessed Shower | Built into wall cavity; saves space and adds sleekness. |
| Sliding Door Shower | Maximizes space; smooth operation; modern appearance. |
| Compact Shower with Storage | Includes built-in niches; efficient use of space. |
| Frameless Glass Shower | Creates an open feel; easy to clean; stylish. |
| Pivot Door Shower | Space-efficient door swing; versatile design options. |
| Multi-Function Shower Panel | Includes multiple spray options; space-saving. |
Effective small bathroom shower layouts focus on maximizing utility while maintaining aesthetic appeal. Proper planning ensures that every element, from door type to storage solutions, contributes to a cohesive and functional space. Utilizing modern materials and innovative design features can transform even the tiniest bathrooms into comfortable retreats. The goal is to create a shower environment that is both practical and visually appealing, making the most of limited space.
Small bathroom shower layouts continue to evolve with innovative ideas aimed at enhancing space efficiency. Whether through the use of corner configurations, walk-in designs, or integrated storage, these layouts address the unique challenges of limited space. By adopting these ideas, homeowners can enjoy a modern, comfortable shower experience without sacrificing valuable bathroom real estate.









